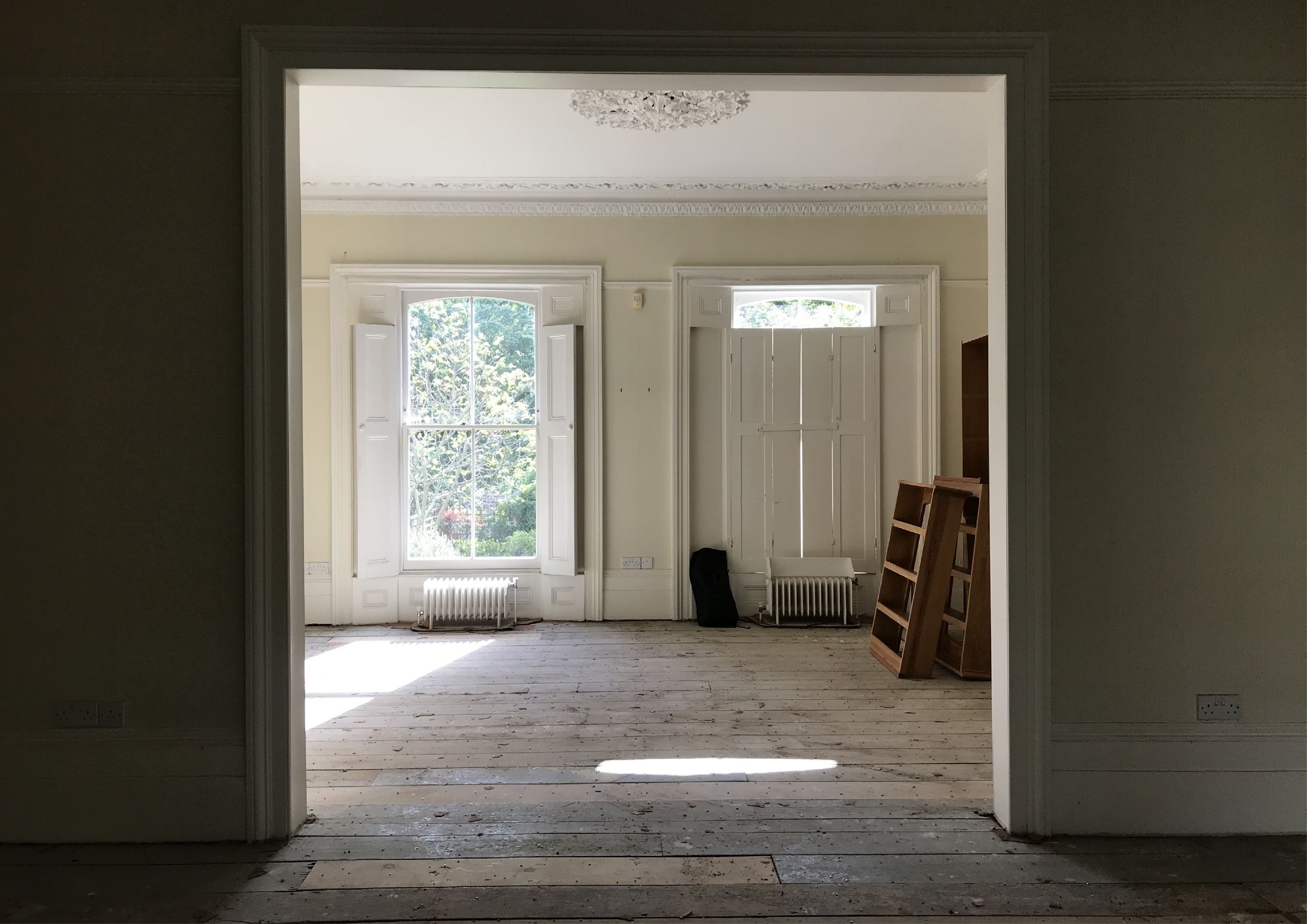
Alwyne Place.
Chris Dyson Architects LLP.
Refurbishment of a semi-detached Victorian Villa, Islington, London.
This design proposes the demolition of the existing rear annexe of this Victorian semi-detached house and the erection of a part single part two-storey rear extension, a basement extension, the replacement of existing rooflights and introduction of two fully glazed dormers to the rear and associated internal works and alterations.
year: 2020 - date
client: private
location: Islington, London.
_
Materiality
The rear extension will be constructed of a light coloured brick with a precast coping stone to act as a clear distinction between the new and the old. This allows the rear extension to appear as the subservient addition not only in height but, also in the language of the materiality with an elegant and timeless appearance.






