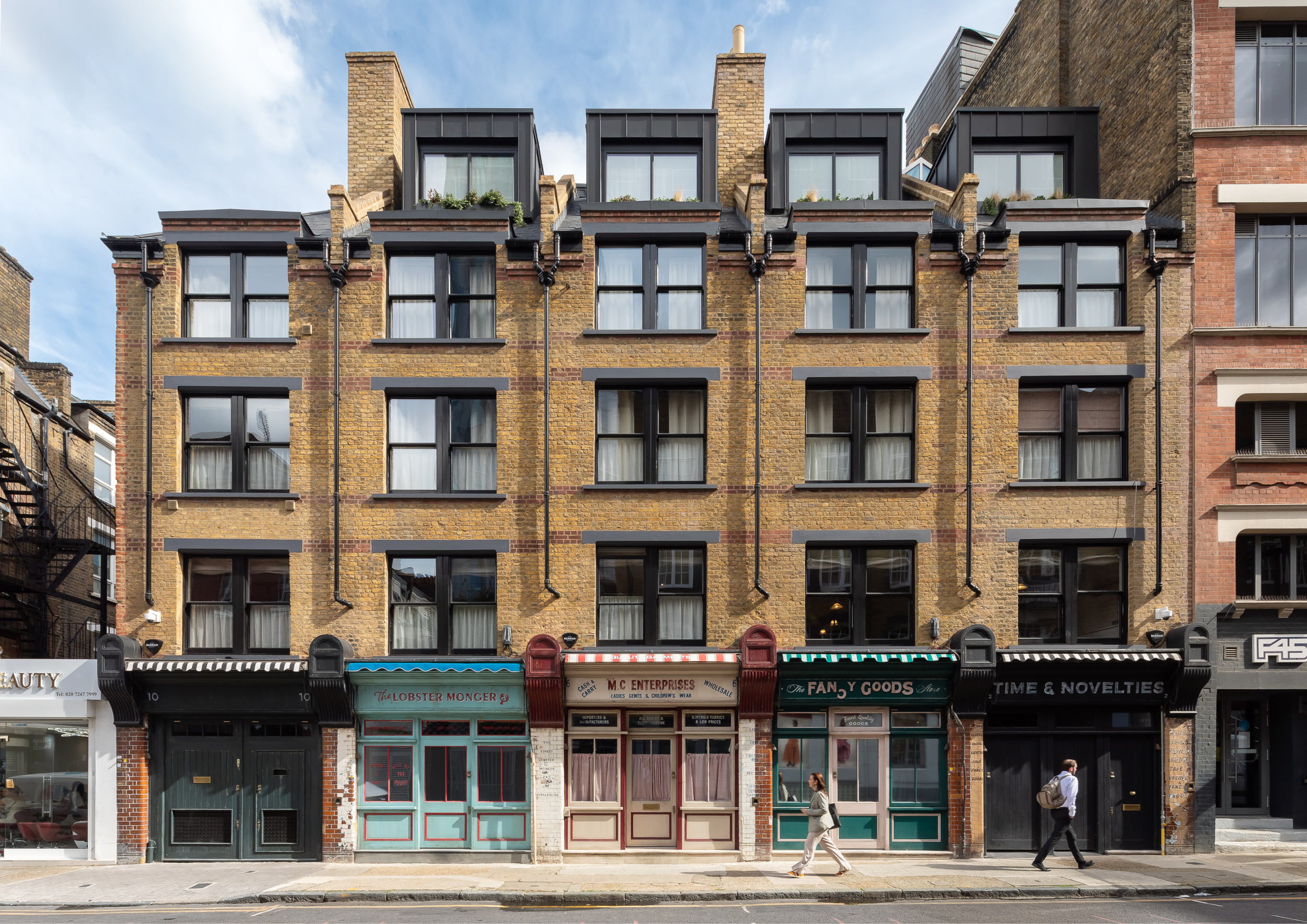
Cobb Street.
Chris Dyson Architects LLP.
Mixed-use commercial studio and residential development, London.
This urban regeneration project converts a rundown Victorian terrace of five, four-storey houses into a mixed-use commercial studio and residential development for a young surrealist artist couple in Spitalfields, London.
year: 2015 - 2022
client: private
location: London
_
The site is in an old industrial area of London and comprises a terrace of five, four-storey houses. The houses were built in the early 1900s as part of a slum clearance initiative and currently form part of an endangered conservation area. The surrounding cityscape is characterised by a tight grid of streets and laneways, echoing its medieval origins.
The houses are simply detailed, robust brick buildings, described as ‘mean dwellings’ by art historian Sir Nickolaus Pevsner in his series ‘Buildings of England’. When acquired by the client, they were uninhabited and had fallen into a dilapidated state. However, some of their original features remain including the brickwork and detailing, the ground floor pilasters, the paired sash windows and the pyramidal roof lanterns.
The clients hope to breathe fresh life into the buildings and their environs through the creation of a small scale mixed-use project containing an art studio and workshop space, in the proposed basement and at street level, with two dwellings above.
A key element of the scheme is the restoration of the facades and shopfronts to enhance the streetscape and preserve the quintuple rhythm of the terrace. New shop fronts will be fitted, reinterpreting their original pattern in a contemporary manner, and on the upper storeys, timber sash windows to match the original will be installed.
The roof will be extended along the pitch of the existing and dormers added, following the rhythm of the current fenestration. The rear façade will be opened to a partly glazed, partly solid extension and a demolished outbuilding, whose gable remains, will also be rebuilt.
The material palette for the project is contemporary, yet draws from the vernacular language of the area. The roof extension will be slate and the dormers clad in powder-coated metal. The new build to the rear will be brick. However, this will be painted white, clearly delineating between new and old. A combination of opaque and transparent glass will be used to provide privacy for the inhabitants and their neighbours.
Internally, the existing floors and walls will be replaced with a steel structure at basement and ground floor level and a combined steel and timber structure in the upper storeys.
The commercial studio space will have a bright, industrial atmosphere with exposed concrete and steel. Voids and green courtyards with large expanses of glazing will act as light wells bringing daylight down into the double-height basement. This will become a studio and gallery space for the artist clients working in the creative industries and has the potential to be opened to the public for events such as talks, film screenings and exhibitions.
The residential space, one single bed and one large family home, will spread over the first and fourth storeys. The use of a steel frame structure allows for a more generous configuration of rooms than originally intended for these houses. Green walls, terraces and views of the courtyards below, provide green oases in this dense urban environment.











