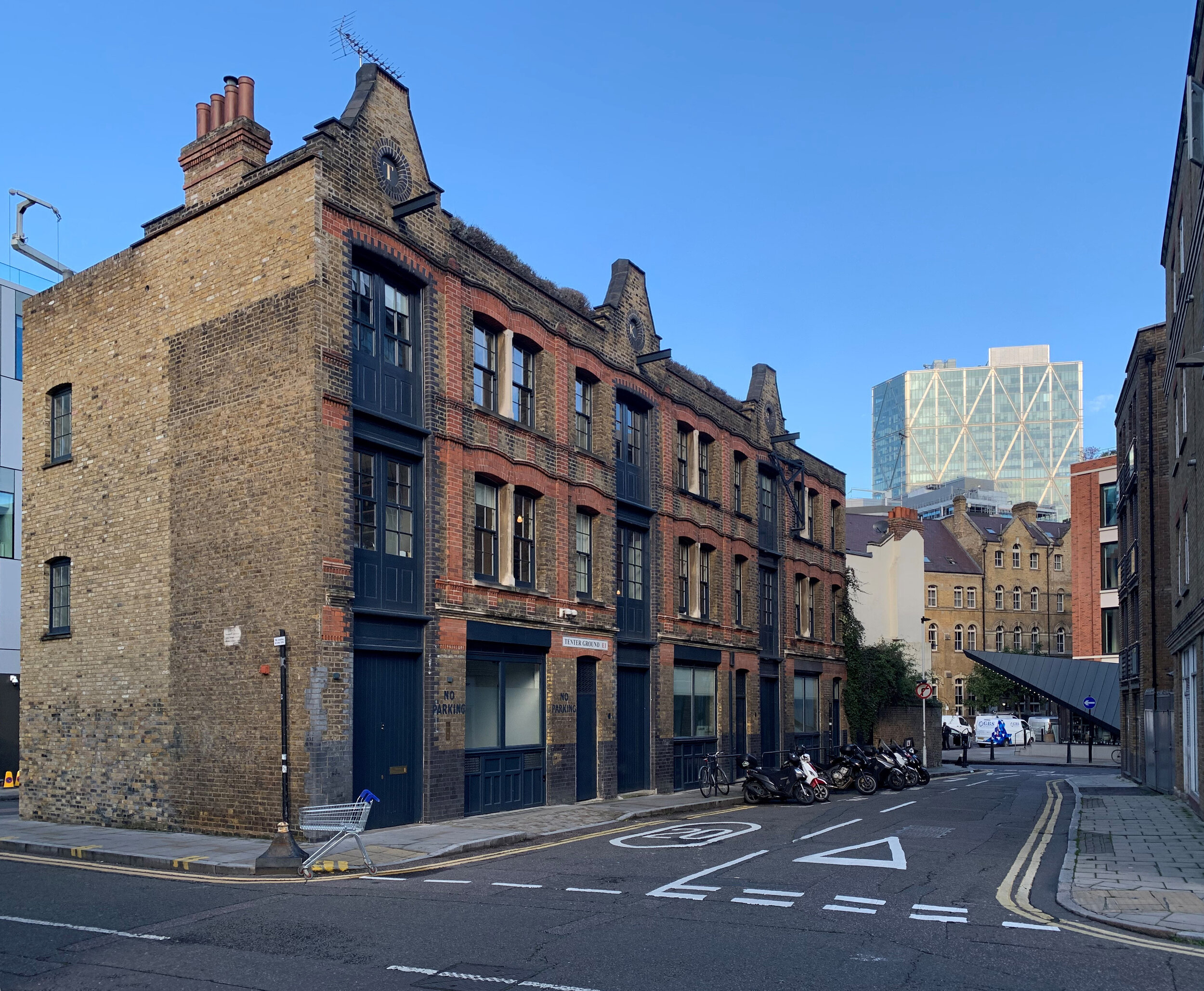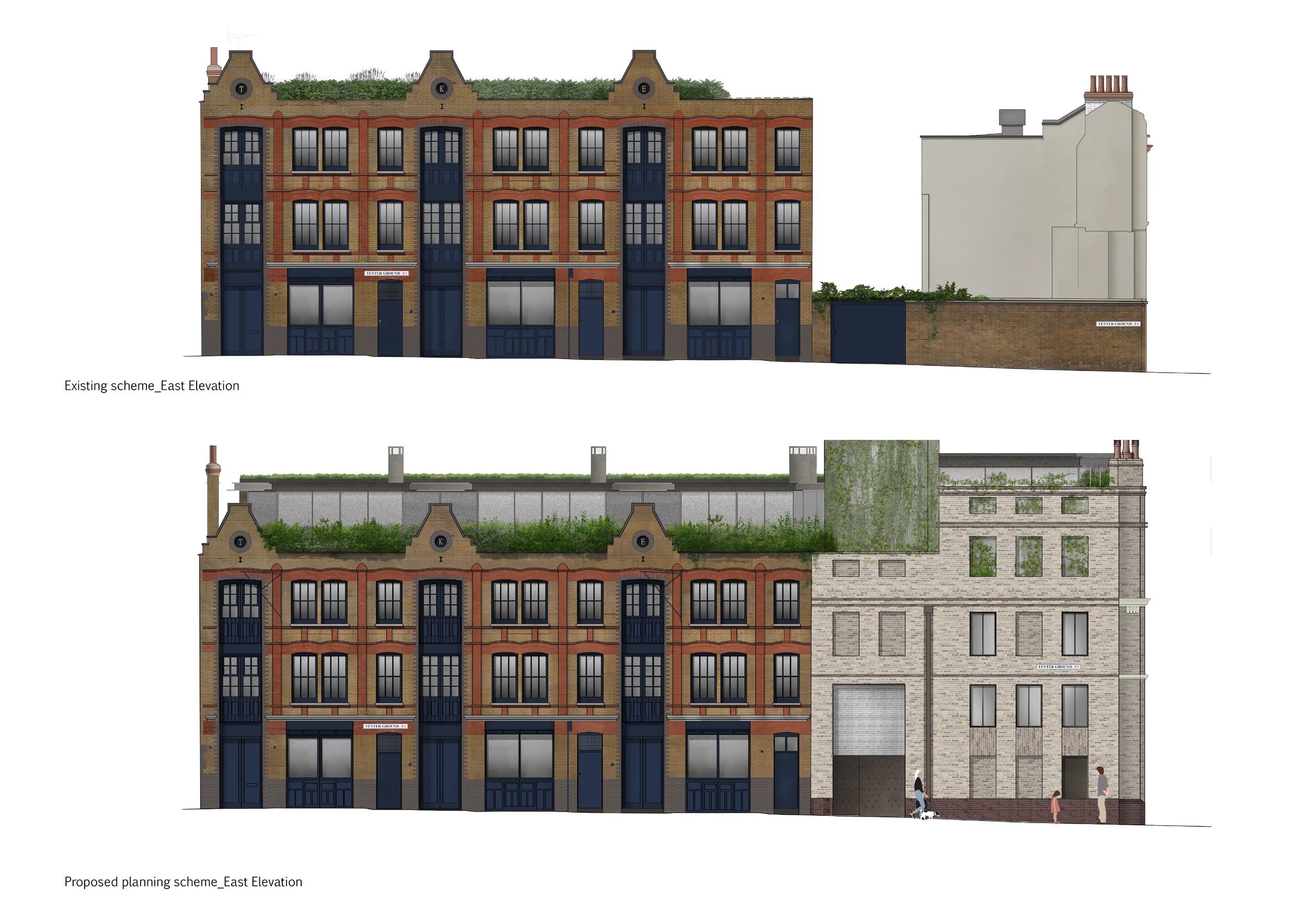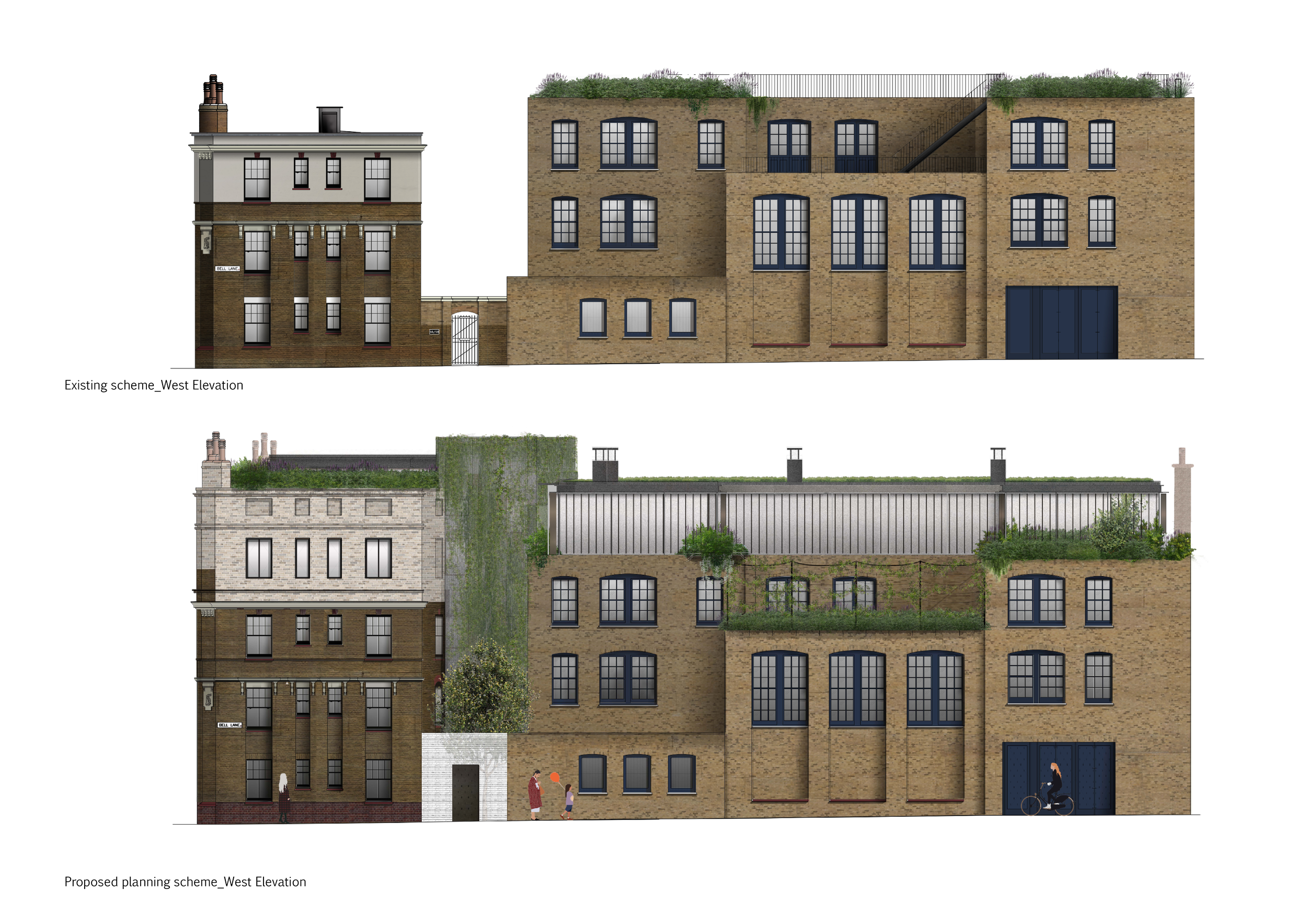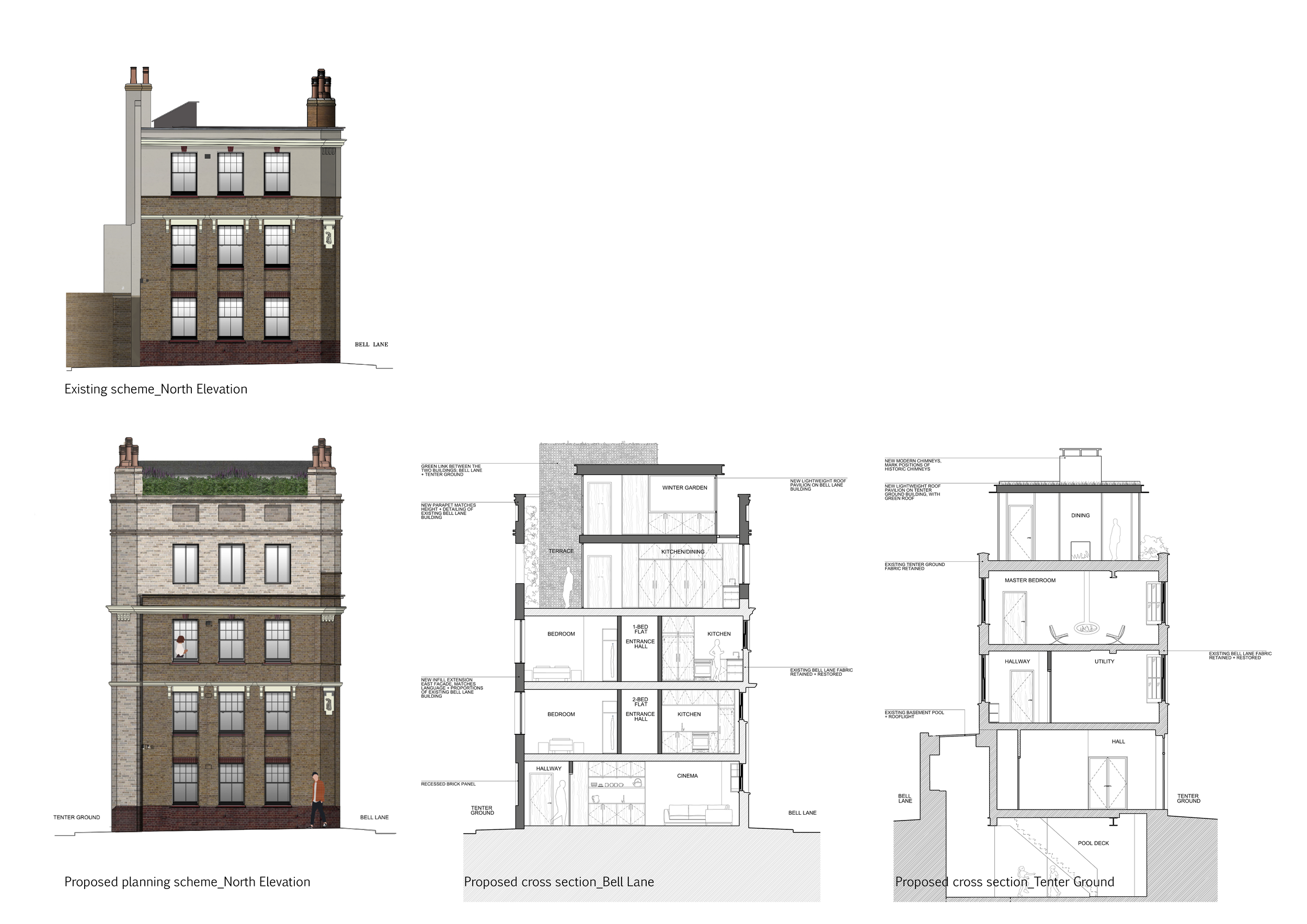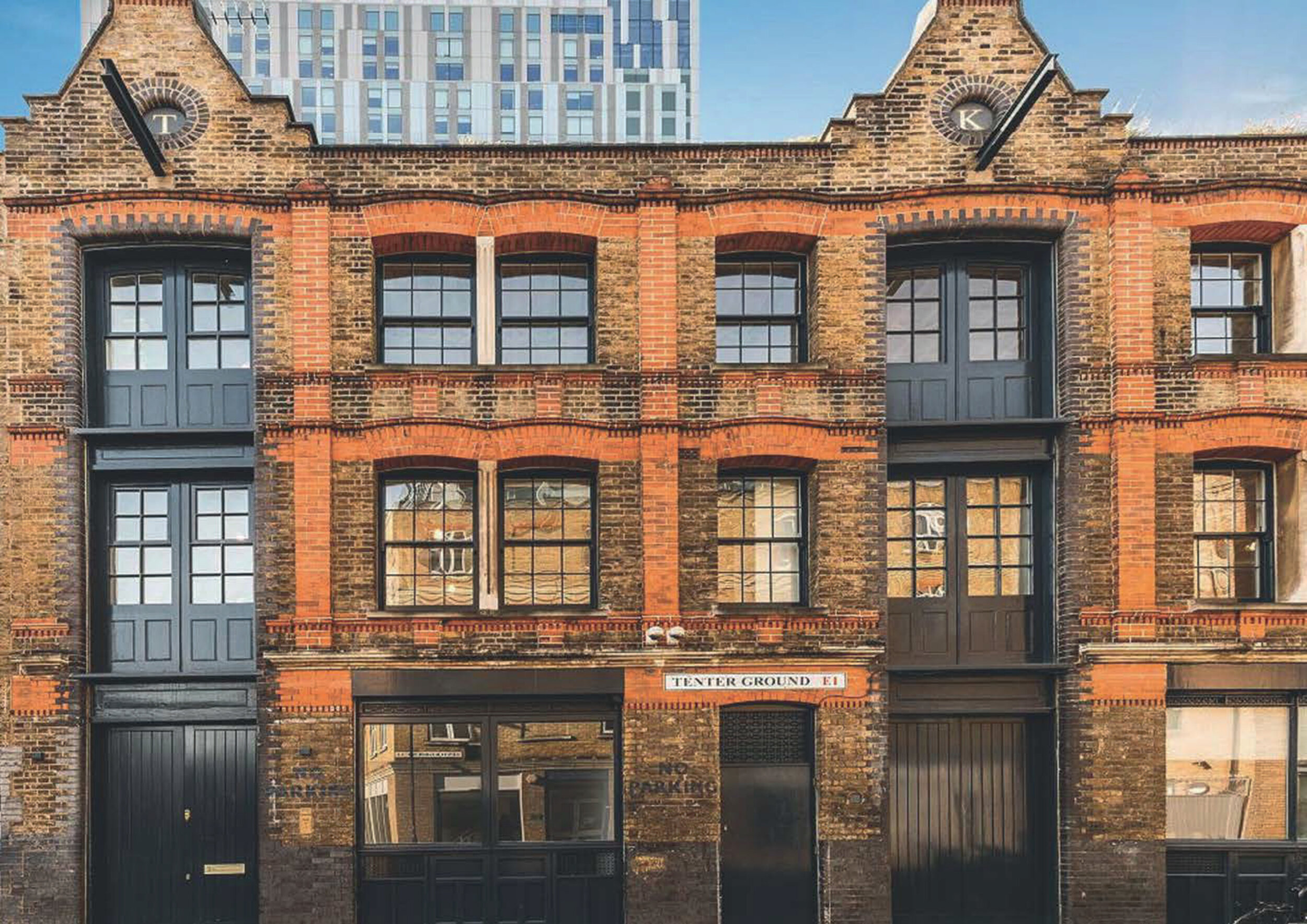
Tenter Ground.
Chris Dyson Architects LLP.
Mixed-use comercial and residential development, London.
The proposal links the clients’ two properties Tenter Ground and Bell Lane with a new green circulation core, whilst recognising that they are not the same.
New rooftop extensions will house the main living areas and amenity spaces in the form of glass pavilions and green terraces, providing a family home aside two self-contained flats and a separate commercial workspace.
year: 2020 - date
client: private
location: London
_
The Spitalfield area, where the application site is located, has historically been an area of rich craftsmenship with weavers and silkmakers located since the 18th century. Within the past years, Spitalfields has developed into an area for young creatives, artists and designers with many galleries within the close neighbourhood. We understand this young generation of an artistic community as the inheritors of the historic local communiy of arts and craftsmen.
The artistic site history and the fact that the application site is an island site within its urban context, surrounded by much taller buildings and disconnected historically from its surrounding buildings, guided us to treat the proposed scheme as a sculpture within the streetscape.
A new circulation core, including a lift surrounded by a stair will connect the two existing buildings.
The two storey high extension along Tenter Ground will complete the terrace, complementing the existing buildings and addressing the fragmentation that has occurred since the beginning of the 20th century.
The existing building of Tenter Ground has a strong rhythm of trichotomy characterised by the three dutch gables, with a band of warehouse style doors below. The proposed extensions to Tenter Ground continue this rhythm by inserting three simple single storey glass pavilions with green roofs, set back on all elevations. These spaces will house the main family living areas.
The new roof extension to Bell Lane will complement the family living areas with the kitchen and a walled garden and a winter garden for dining above.
Terraces and roof gardens along Tenter Ground, green walls and a winter garden on top of Bell Lane will provide amenity spaces of high quality with different characteristics.
