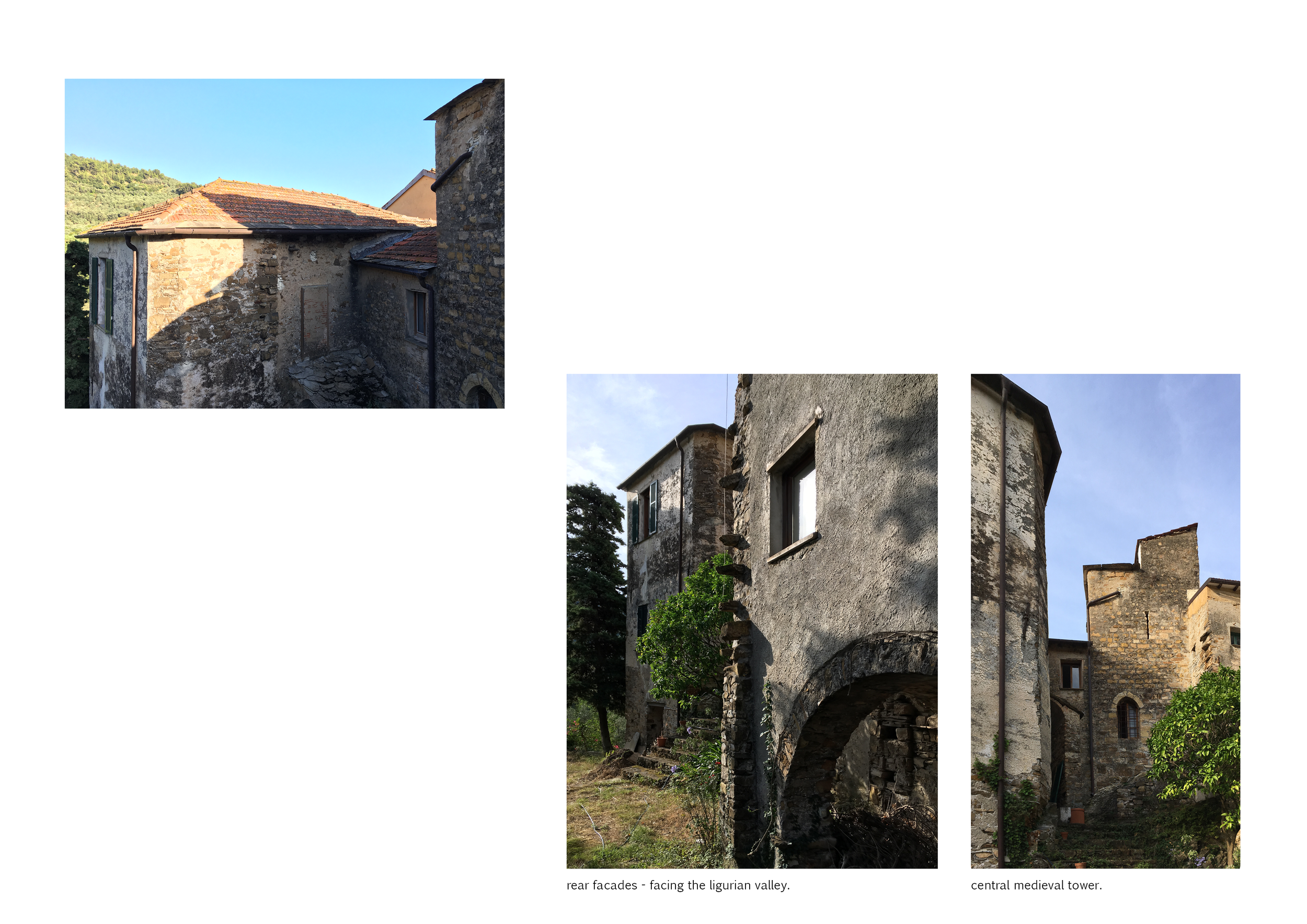
Palazzo Sasso.
Chris Dyson Architects LLP.
Refurbishment of a historic building, Moltedo, Liguria, Italy.
Palazzo Sasso is an 8-bedroom ensemble of buildings, which have been build around a central 13th century tower over the past centuries.
The historic building has been converted into a family home with a separate holiday flat.
The dry stone terraces of the garden have been restored and rebuild with olive, orange, lemon and peach trees, hiding a new lap pool in the lower part of the site.
year: 2016 - 2022
client: private
location: Moltedo, Italy
_
It has been love at first sight, when the clients purchased the listed historical building in a liguarian mountain village. Initially, they were looking for a much smaller building as they did not want to spend their retirement in a house which would feel empty and uninhabited.
This in mind led us to rearrange the existing layout of the building ensemble, creating three separate areas. We have designed a generously sized home for our clients, a separate area for family guests, which can be easily connected to the main living areas and a detached holiday flat.
The key to make the new layout work was to insert a new sculptural steel staircase into the central medieval tower, connecting the main living areas of our clients. The existing historical stair has been kept and functions as the main circulation for the family guests and the holiday flat, allowing everyone as much privacy as desired.











